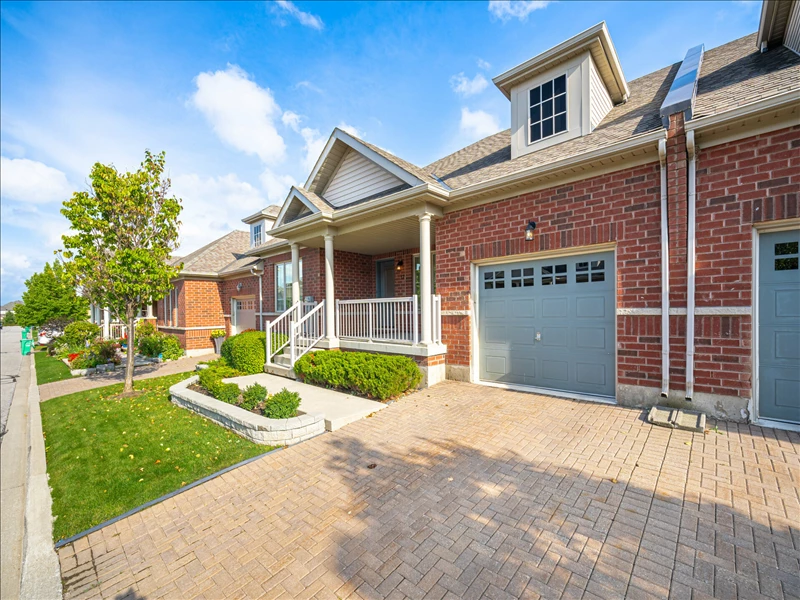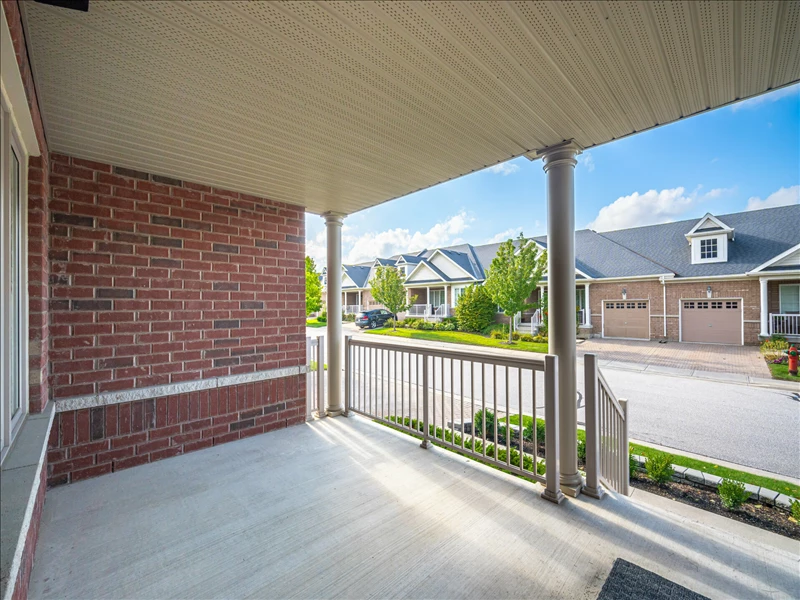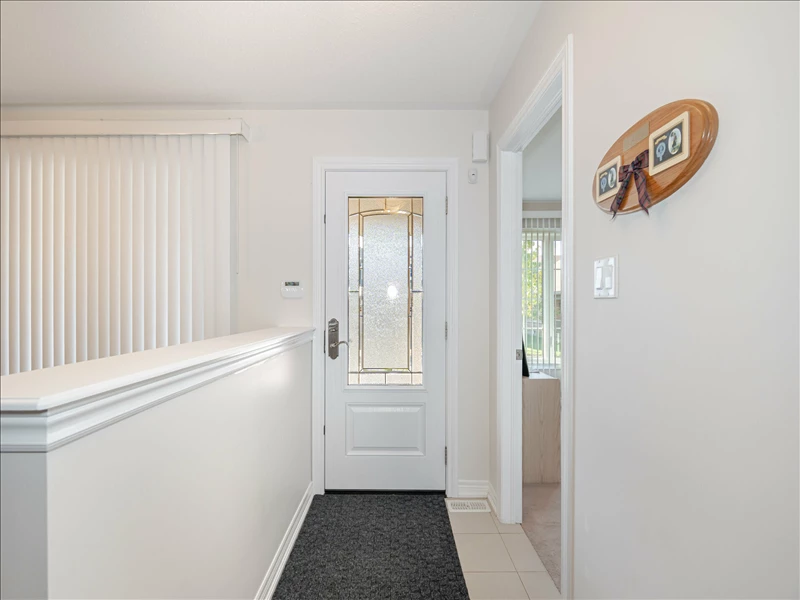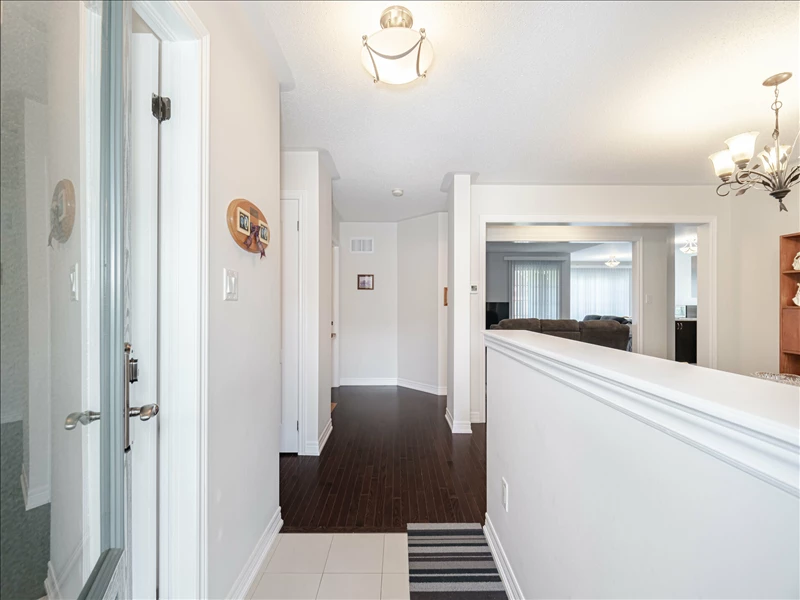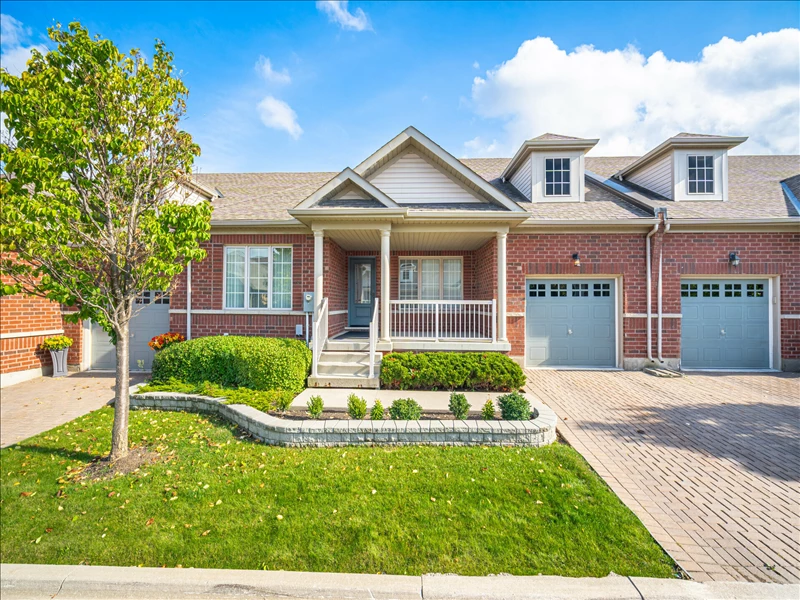
| Condo Townhouse Bungalow in Rosedale Village | |
| 17 Lacorra Way Brampton ON L6R 3P2 | |
| Price | $ 884,800 |
| Listing ID | |
| Status | Featured |
| Property Type | Condo Townhouse |
| Beds | 2 |
| Baths | 2 |
| House Size | 1342 |
Description
Ruth Ballantyne welcomes you to 17 Lacorra Way in Brampton. Enjoy Prestigious Adult Living at its Finest in this gated community of Rosedale Village. This complex is complete with a private 9-hole golf course, club house, indoor pool, tennis courts, meticulously maintained grounds, fabulous rec centre, shuffleboard & so much more. This beautiful open concept design condo townhouse Bungalow. Bright sun filled windows throughout. Large spacious front & back porches for outdoor entertaining.
As you approach this lovely home you will notice the interlocking driveway that leads to an oversized front porch that is perfect for enjoying that morning coffee or watching the sun set at night. It is enhanced by railings and perennial gardens. The lovely front door has a glass insert adding extra sunlight into the house. Upon entering the front foyer you will notice the bright & airy open concept design. There are ceramics in the front entrance with a coat closet & linen closet which leads to the main full 4pce bath featuring ceramics. Hardwood flooring leads from the hallway and takes you into the front dining room. The gourmet eat-in kitchen is located at the back of the house and is open to the breakfast area and Great room. The Chef in the family will love the dark cabinetry, stainless steel appliances, built-in dishwasher, ceramic floor & backsplash and double sinks. The breakfast area overlooks the backyard and features a large picture window and a garden door, with California Shutters, that opens to a large back porch that is perfect for enjoying a summer meal. Step down from the porch to an interlocking brick patio enhanced with a high privacy hedge. Enjoy time with family & friends catching up on old times in the fresh outdoors. This home has tons of natural sunlight.
The inviting Great room has easy access to the kitchen and dining room which makes entertaining so much easier. It boasts 2 large windows overlooking the backyard and allows for natural light coming into the home & has lush broadloom flooring. At the front of the house is the dining room which is enhanced by a half wall from the front entrance therefore adding an even more open concept feel. Having a large front picture window makes this room bigger and brighter. Also overlooking the front yard is the second bedroom featuring a double door closet, broadloom and a large picture window. Open the door to the master suite that is tucked away at the back of the house. It boasts a 3pce ensuite bath with ceramics and a walk-in shower, a walk-in closet, broadloom, and the bedroom has oversized sun filled windows. The sunken main floor laundry room features a ceramic floor and convenient access to the single car garage. There is a utility closet located right next to the laundry & kitchen and a pantry cupboard is located in the hallway for extra kitchen storage.
Don’t miss out on this opportunity to live in a secure gated community with a gatehouse for extra added safety. Live worry & maintenance free – just enjoy all that Rosedale Village has to offer. Also located nearby is Trinity Commons Mall, schools, transit, easy access to Hwy 410 & much more.
Included are all the appliances, electric light fixtures, California Shutters, central air, garage door opener, pantry cupboard on main floor & white shelving in the basement. Hot water tank is a rental. Spacious unspoiled basement is awaiting your imagination to make it your own.
Property Features
Close to gym/workout facility
Close to shopping
Near highway/freeway
Near schools
Public transportation access
In-suite laundry
Tennis court
Brick exterior
Patio/deck
Broadloom flooring
Central A/C
Ceramic tiles flooring
Eat-in kitchen
Exercise room
Forced air heating
Gas heating
Hardwood flooring
Walk-in closet
Listed By:
Ruth Ballantyne
Re/Max Realty Services Inc. Brokerage
905-456-1000 ext 3344
