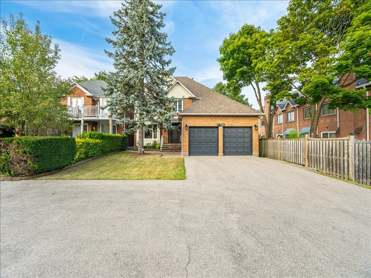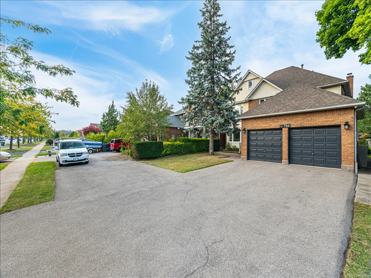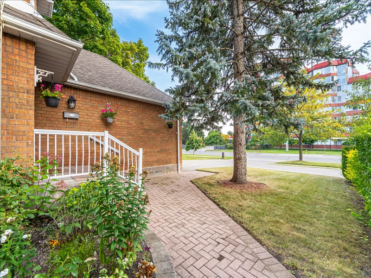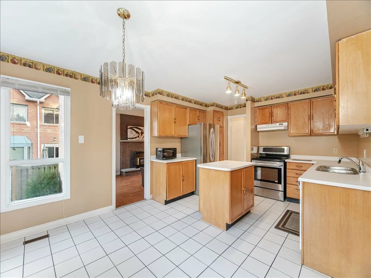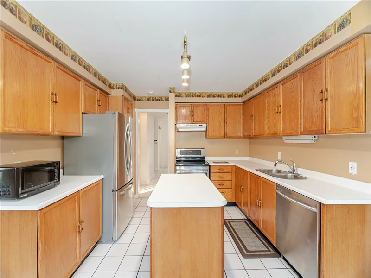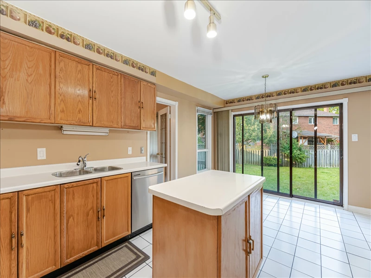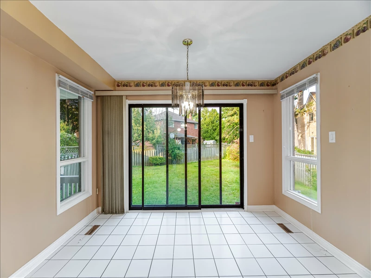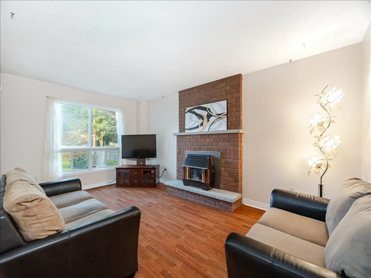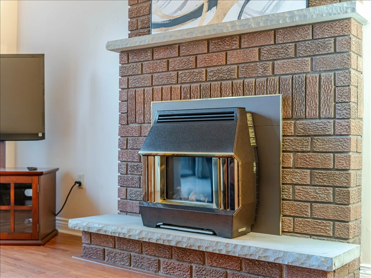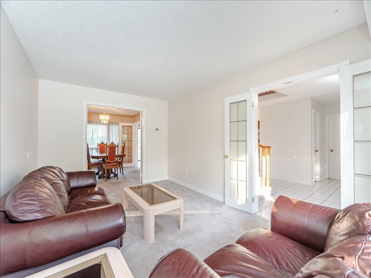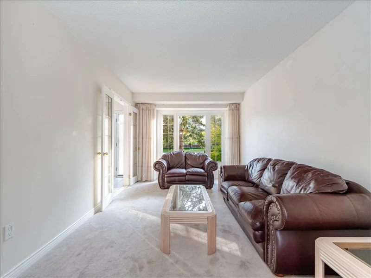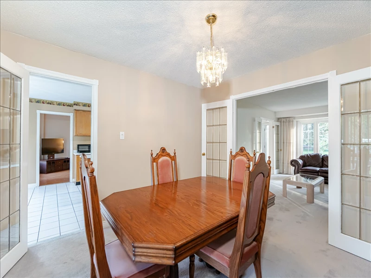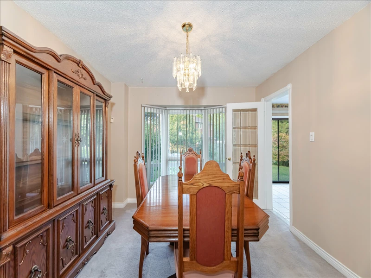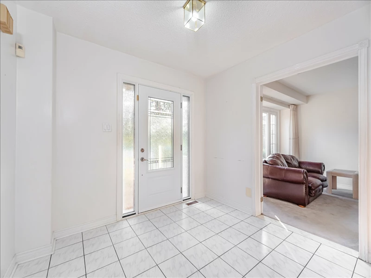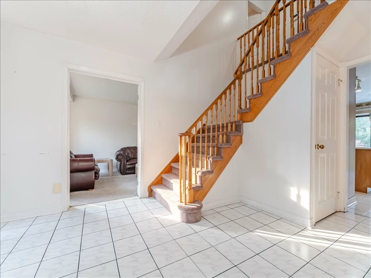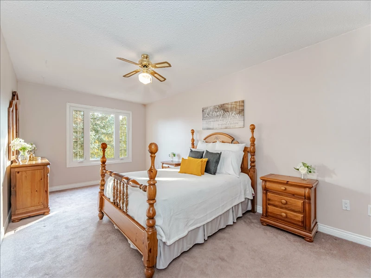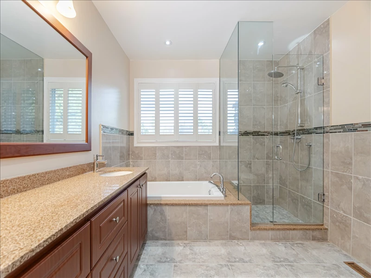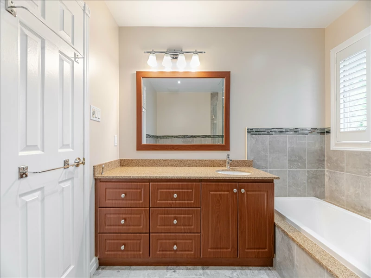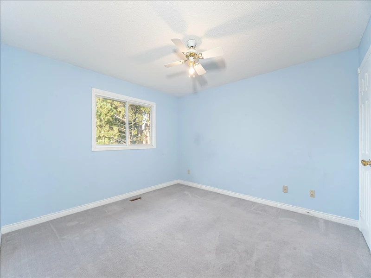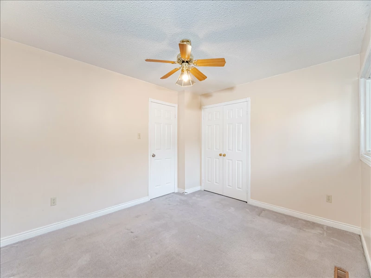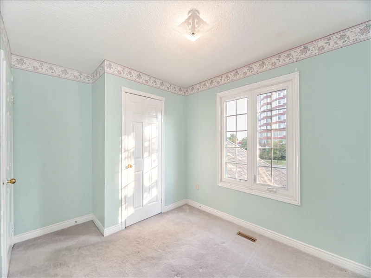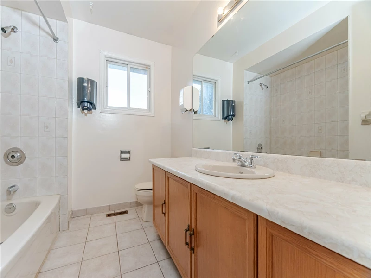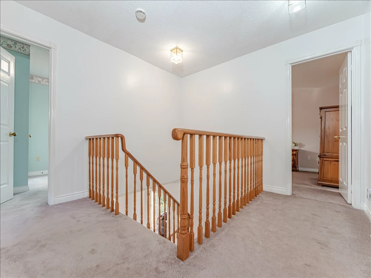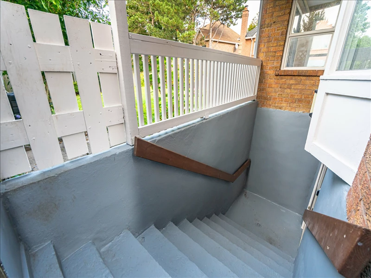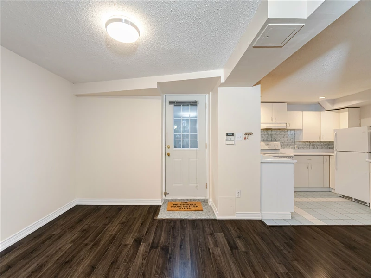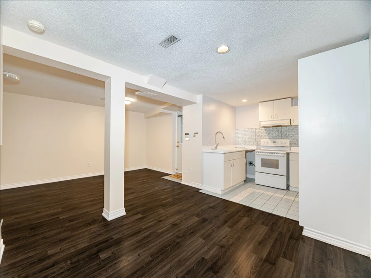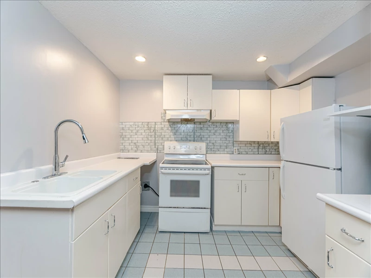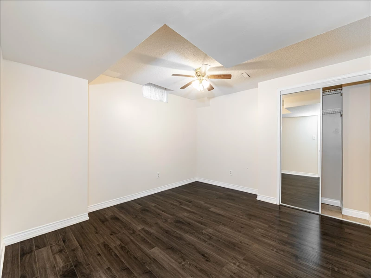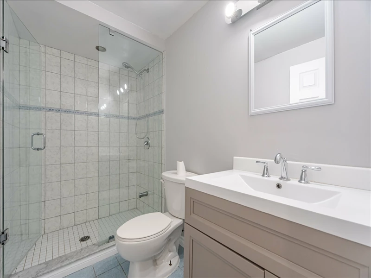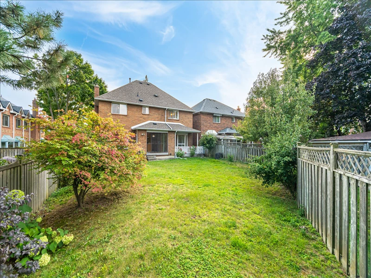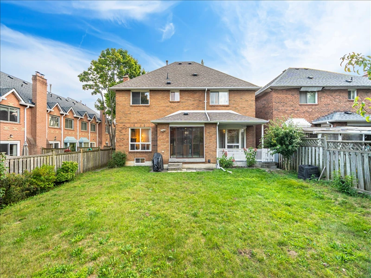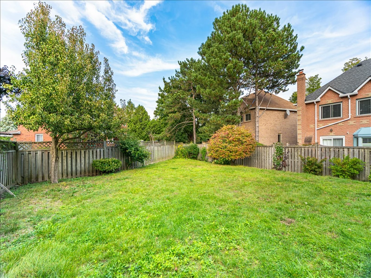Wonderful Family Home with so much to offer!
$1,298,800 11752 Sheppard Avenue East Scarborough ON M1B 3W4
4 |
4 |
Status
Sold
Property Type
Detached
Description
Ruth & Nataleigh Ballantyne welcome you to 11752 Sheppard Ave. E. in Scarborough. This wonderful family home has so much to offer and located in a Prime Location with easy access to highways and transit for a smooth daily commute. Lots of family living space including a finished basement with separate entrance, 2 bedrooms plus a Den, 3pce bath & an open concept living/dining/summer kitchen.
As you approach this lovely, detached home you will notice all the ample parking space & extended driveway at the front making parking & turning your vehicles around much easier, plus a double car garage. The interlocking front walkway takes you to the front entrance and is enhanced with a perennial garden & mature tree. The front entrance has a glass insert and 2 side windows making the foyer bright & airy. As you enter the spacious front foyer a ceramic floor leads you through the hallway to the eat-in kitchen located at the back of the house. The eat-in kitchen boasts stainless steel appliances including a built-in dishwasher, an island with storage, ample cupboard space & a double sink. A sun filled breakfast area features an oversized patio door that walks out to the generous sized backyard. It also features 2 side windows allowing for lots of natural sunlight and there is access to the dining room & family room which is perfect for entertaining family & friends. Overlooking the backyard is the main floor family room which features a picture window, laminate flooring and a gas fireplace with floor to ceiling brick with a mantle & hearth. This cozy room is perfect for relaxing after a long day. Separate formal living & dining rooms have broadloom flooring and french doors that open to the foyer & kitchen. The living room has a bright picture window overlooking the front yard and 2 sets of double french doors leading to the front foyer & dining room. The separate dining room overlooks the backyard and has a single french door taking you to the eat-in kitchen. The main floor also features a coat closet, 2pce powder room with a pedestal sink and a main floor laundry room with a side door and garage access. The staircase with oak spindles & banister leads to the 4 generous sized bedroom all featuring broadloom flooring. The primary bedroom boasts a picture window, ceiling fan, a walk-in closet and a spa like 4pce ensuite bath having ceramics, a soaker tub with a window above enhanced by California shutters, pot lights and a separate glass shower. The main 4pce bath is conveniently located to all bedrooms and has a ceramic floor, window & a ceramic tub surround. The upper hallway looks down to below and leads to all bedrooms.
Do you need more family living space or room for the extended family – then this finished basement with covered separate entrance has so much to offer. The spacious open concept living/dining room has laminate flooring & a decorative pillar. The kitchen features pot lights, a ceramic floor, a double sink and is open to the living/dining room. Also featuring 2 bedrooms and a 3pce bath with ceramics and a walk-in glass shower. There is also a Den that could have many different uses depending upon your family’s needs.
Let the kids play in the large fully fenced backyard with tons of open space for them to play with friends. Backyard is enhanced with trees, shrubs & gardens. Enjoy a summer BBQ with friends & family and the gardener in the family could create a backyard Oasis. House is secure with an alarm system with cameras front, back & side yards. Upgrades include: new roof in 2019, front door 2021, side laundry door 2022, stainless steel appliances 2023. Stacking washer/dryer “as is” and hot water tank is a rental. Includes: all appliances on main floor & lower level, all window coverings, all electric light fixtures, CAC, alarm system & cameras. You won’t want to miss out on this one! Terrific location close to schools, transit, highways, shopping and so much more!
Property Features
Close to gym/workout facility
Close to shopping
Near highway/freeway
Near schools
Public transportation access
Brick exterior
Broadloom flooring
Ceiling fans
Central A/C
Ceramic tiles flooring
Family room
Fireplace
Forced air heating
Formal dining room
Gas heating
Security system
Walk-in closet
Listed By:Ruth Ballantyne Re/Max Realty Services Inc. Brokerage 905-456-1000 ext 3344
Contact Agent
By providing a phone number, you give us permission to call you in response to this request, even if this phone number is in the State and/or National Do Not Call Registry.
Direct link:
https://www.ruthballantyne.com/mylistings/direct/b33f7bd59f2381c8

